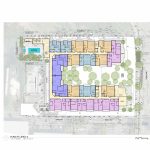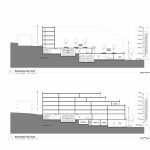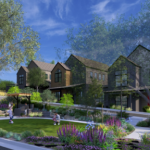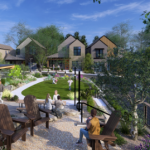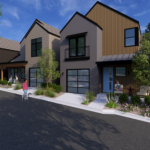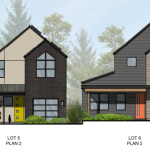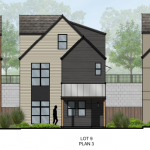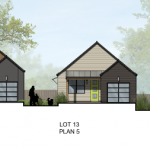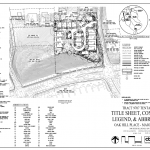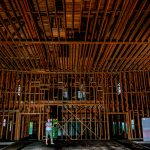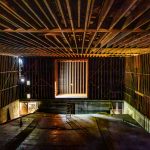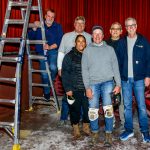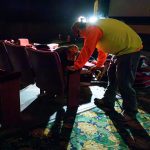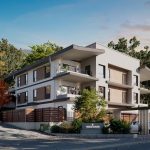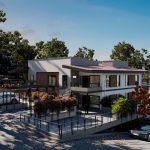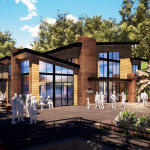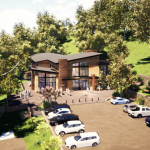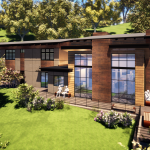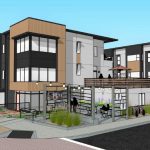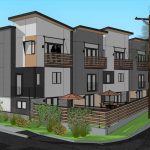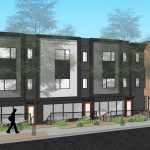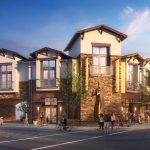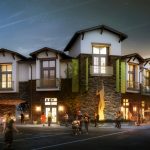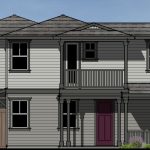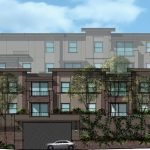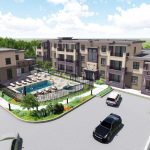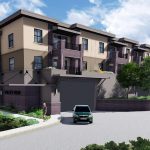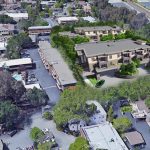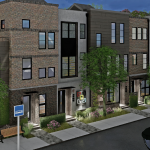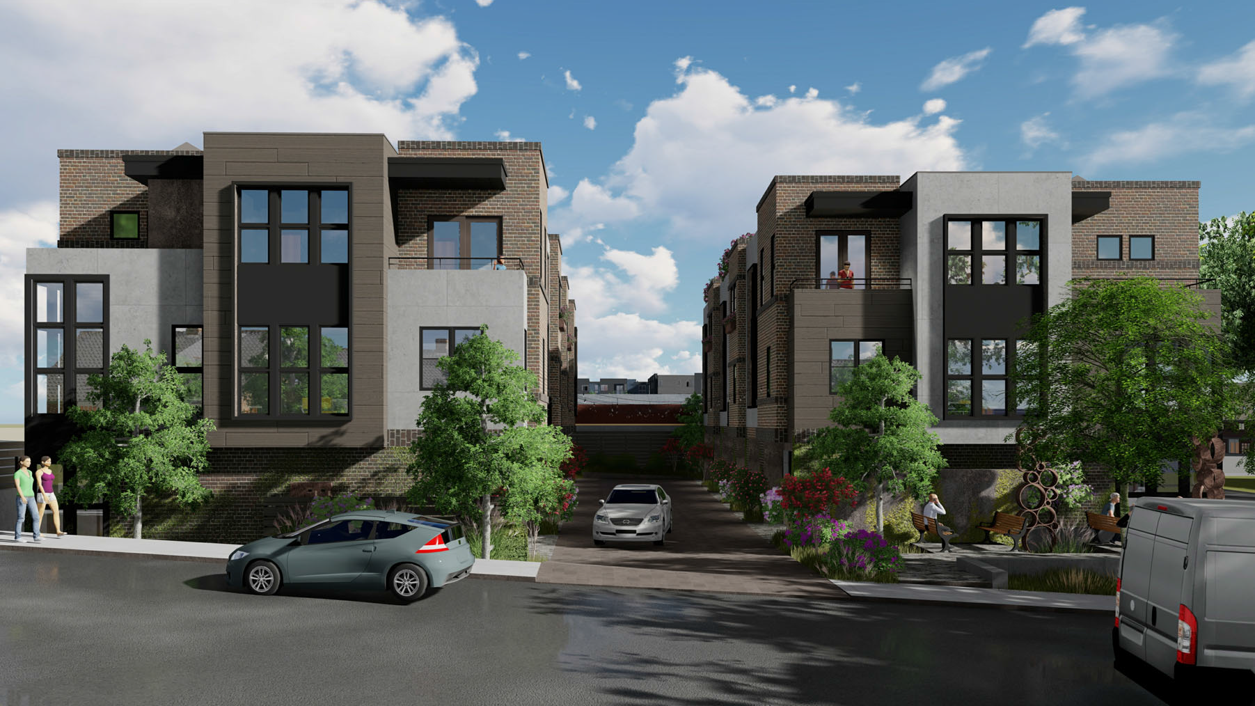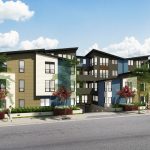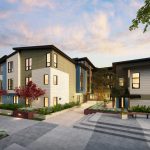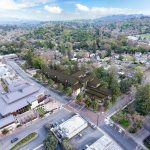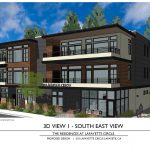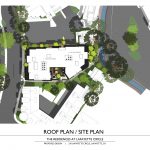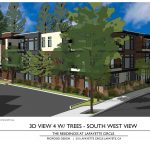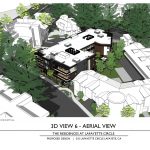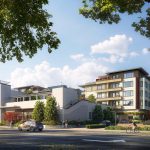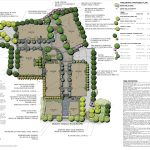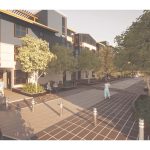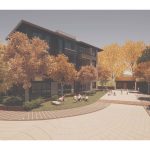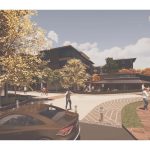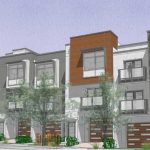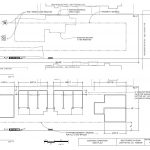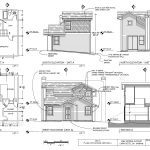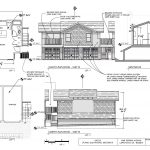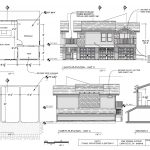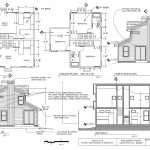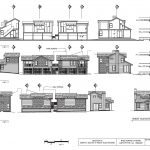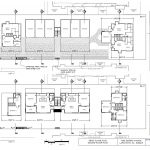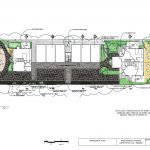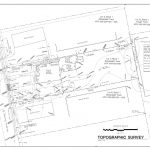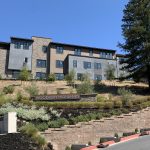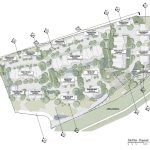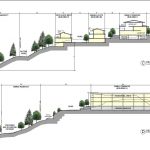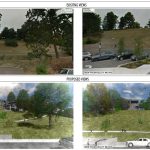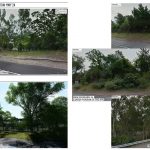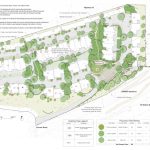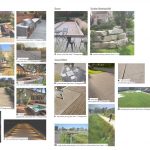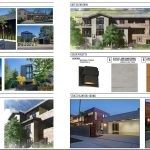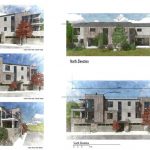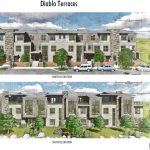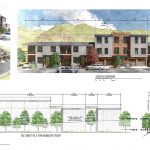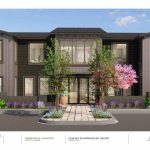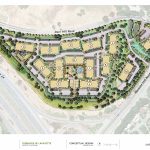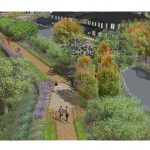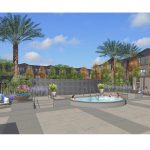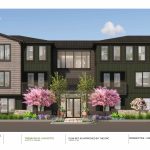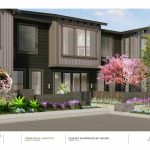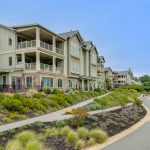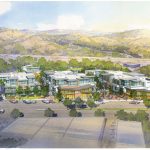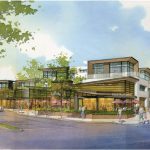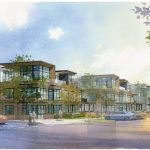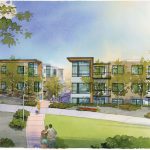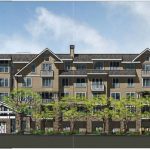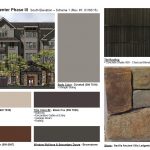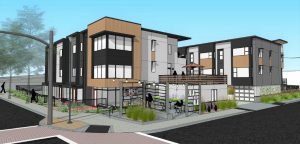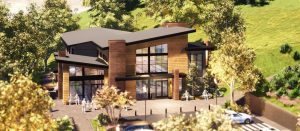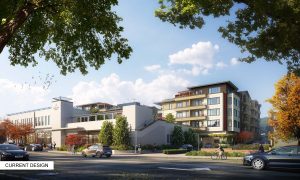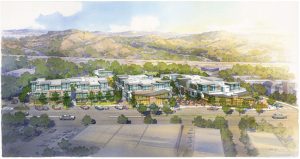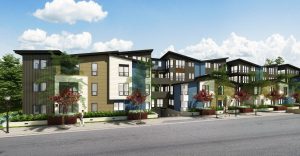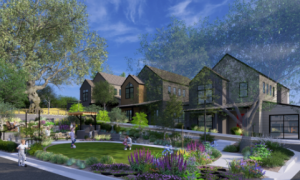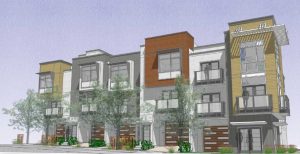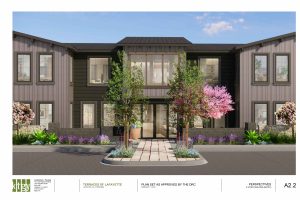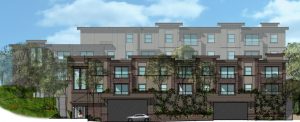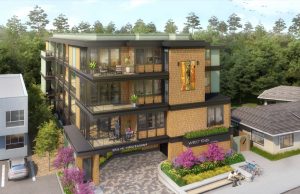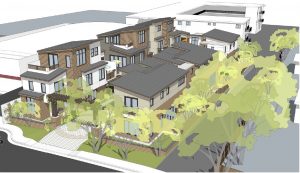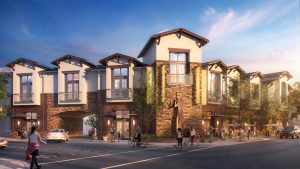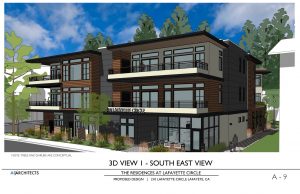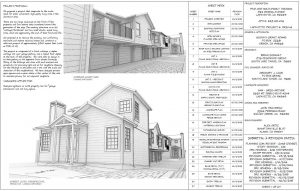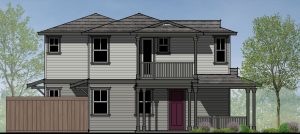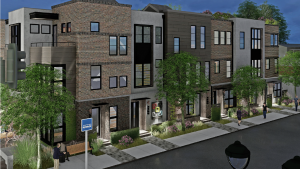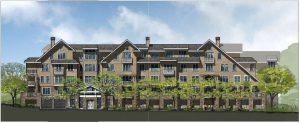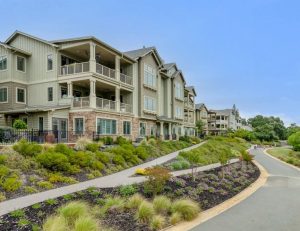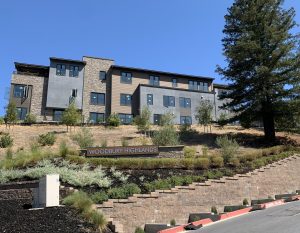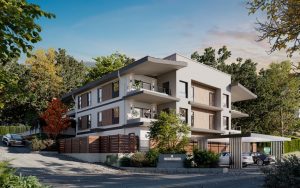Details
Redevelopment of existing commercial parcels with three existing buildings into a 7-story mixed use building to include 90 rental units (79 market rate units, 5 very low income units, and 6 moderate income units) and 2,000 sq ft ground-floor commercial space. The building will include a commercial first-floor and 6 residential stories with parking provided on the first and second-floors.
| Application Numbers | TR9716, DR06-22, GR15-24, TP45-24 |
| General Plan Land Use Classification | Downtown Core / Downtown Retail District (DSP) |
| Zoning | Special Retail Business District-60 (SRB-60) |
| Lot Area | 1.207 acres (52,587 sq. ft.) |
| Stories/Height | 7 stories / 87'-9" |
| GFA / Total Square Footage | 172,399 sq. ft. |
| Total Parking Provided | 178 car spaces / 52 bike spaces |
| Status | Approved with groundbreaking scheduled in 2026. |
| Project Planner | Jean Eisberg, Contract Planner, jeisberg@lovelafayette.org |
| Applicant Contact | Jeff Stone, Diamond Construction, jbstone@diamondconstruction.com |
Map
Location:
1001 Oak Hill Road
APN(s):
243-030-020
243-030-033
243-030-038
243-030-041
Milestone Dates
Start Date: N/A
Estimated End Date: N/A
Details
Oak Hill Place is a major subdivision and development of 17 new single-family homes (3 homes will include an attached ADU), including one very low-income unit. The development terraces up the natural slope of the site and tucks behind the ridgeline of heritage oaks and other trees.
Oak Hill Place is a new pocket neighborhood on a 3.1 acre lot situated across the street from BART and a short walk to downtown Lafayette located at the corner of Oak Hill and Deer Hill Rd at 3600 Deer Hill Rd, APN 244-190-028.
| Application Numbers | TR9707, HDP27-24, GR16-24, TP48-24 |
| General Plan Land Use Classification | Medium Density Single-Family Residential |
| Zoning | Single-Family Residential District-10 (R-10); Hillside Overlay District (HOD) |
| Lot Area | 3.1 acres (135,082 sq. ft.) |
| Stories/Height | Up to three stories (units 8-10) with a max height 33' 7.5" (unit 13) |
| GFA / Total Square Footage | 32,309 sq. ft. |
| Status | Approved, not yet under construction. |
| Project Planner | Arly Cassidy, acassidy@lovelafayette.org, (925) 299-3242 |
| Applicant Contact | Lara Dutto, Architect, ldutto@laraarchitecture.com |
Map
Location:
3600 Deer Hill Rd
APN(s):
244-190-028
Milestone Dates
Start Date: N/A
Estimated End Date: N/A
Details
Addition and full restoration of an existing vacant theater at 3511-3519 Golden Gate Way. The proposal includes two theater rooms, a rooftop terrace, community room, and future creekside path.
Visit www.parktheatertrust.org to learn more!
| Application Numbers | DR08-24, L03-24, V06-24, TP24-24 |
| General Plan Land Use Classification | Downtown Core |
| Zoning | Retail Business (RB) |
| Lot Area | 0.27 acres (11,761 sq. ft.) |
| Stories/Height | 2 stories / 32'-1" to top of roof and 47'-6" to top of marquee |
| GFA / Total Square Footage | 9,064 sq . ft. |
| Total Parking Provided | 5-6 car spaces for employees; no public parking required or provided |
| Status | Approved, not yet under construction. Application for permits in review with the County. |
| Project Planner | Madison Church, Assistant Planner, mchurch@lovelafayette.org, (925) 299-3250 |
| Applicant Contact | Tracey Farrell, Park Theater Trust, tracey@parktheatertrust.org |
Map
Location:
3519 Golden Gate Way
APN(s):
243-222-017
Milestone Dates
Start Date: N/A
Estimated End Date: N/A
Details
Redevelopment of an existing commercial parcel into a 3-story condominium project with 6 units.
For more information, please visit https://woodhavenlafayette.com
| Application Numbers | DR31-16, TP39-16 |
| General Plan Land Use Classification | West End Commercial |
| Zoning | General Commercial District 1 (C-1) |
| Lot Area | 0.37 acres (16,117 sq. ft.) |
| Stories/Height | 3 Stories / 35' |
| GFA / Total Square Footage | 9,400 sq. ft. |
| Total Parking Provided | 16 car spaces |
| Status | Completed |
| Project Planner | planner@lovelafayette.org, (925) 284-1976 |
| Applicant Contact | Nikhil Gera, Outdo 3742 Mt Diablo LLC, nikhil@gera.in, (925) 268-8068 |
Map
Location:
3742 Mt Diablo Blvd
APN(s):
241-010-042
Milestone Dates
Start Date: N/A
Estimated End Date: N/A
Details
New 2-story, 12,000 sq. ft. building for the Cancer Support Community and its free services to cancer patients and their loved ones.
The building will be located at 3939 Mt. Diablo Road, just west of the entrance to the Lafayette Reservoir.
Planned project completion for Winter 2026 with a ribbon cutting ceremony to happen in January or February 2027.
For more information, please visit https://cancersupport.net/about-us/new-center/
| Application Numbers | L04-19, HDP17-19, TP45-19, TP10-25, TP53-25 |
| General Plan Land Use Classification | Rural Residential - 5 |
| Zoning | Low-density Residential - 10 (LR-10) |
| Lot Area | 5.75 acres (250,470 sq. ft.) |
| Stories/Height | 2 stories / 29'-7" |
| GFA / Total Square Footage | 12,009 sq. ft. |
| Total Parking Provided | 50 car spaces, 6 bike spaces |
| Status | Approved, under construction. Framing to begin early 2026. |
| Project Planner | Arly Cassidy, acassidy@lovelafayette.org, (925) 299-3242 |
| Applicant Contact | Libby Eppinga, Cancer Support Community, leppinga@cancersupport.net |
Map
Location:
3939 Mt. Diablo Boulevard
APN(s):
252-050-014
Milestone Dates
Start Date: N/A
Estimated End Date: N/A
Details
Redevelopment of two 3-story buildings with 9 multi-family rental units, including 1 below-market-rate unit.
| Application Numbers | DR16-20 |
| General Plan Land Use Classification | East End Commercial |
| Zoning | General Commercial District 1 (C-1) |
| Lot Area | 0.55 acres (23,958 sq. ft.) |
| Stories/Height | 3 stories / 35' |
| GFA / Total Square Footage | 18,438 sq. ft. |
| Total Parking Provided | 11 car spaces |
| Status | Entitlement Expired as of February 2024. |
| Project Planner | planner@lovelafayette.org, (925) 284-1976 |
| Applicant Contact | Peter Schadek, PSR West Coast Builders, peter.schadek@psrgc.com |
Map
Location:
3458 Mt. Diablo Boulevard
APN(s):
243-011-042
243-011-056
Milestone Dates
Start Date: N/A
Estimated End Date: N/A
Details
New 2-story mixed use commercial building comprising retail and restaurant space at street level and offices above, including walkway access to Happy Valley Creek. The project will replace an existing commercial building destroyed by a fire in 2017.
2026-02-17 The applicant has reported the approvals and permits have expired, and there are currently no plans to process for re-approval.
| Application Numbers | DR04-19 |
| General Plan Land Use Classification | Downtown Core |
| Zoning | Special Retail Business (SRB) |
| Lot Area | 0.37 acres (16,117 sq. ft.) |
| Stories/Height | 2 stories / 35' |
| GFA / Total Square Footage | 10,605 sq. ft. |
| Total Parking Provided | 28 car spaces |
| Status | Entitlement Expired as of June 2023. |
| Project Planner | planner@lovelafayette.org, (925) 284-1976 |
| Applicant Contact | Clay Fry, Studio FCF, clayfry@StudioFCF.com, (925) 765- 2876 |
Map
Location:
100 Lafayette Circle
APN(s):
243-150-018
Milestone Dates
Start Date: N/A
Estimated End Date: N/A
Details
5 new attached townhomes in a 2-story building with a height of 22′-3″.
| Application Numbers | DR05-18 |
| General Plan Land Use Classification | High Density Multifamily Residential |
| Zoning | Multifamily Residential District-A (MRA) |
| Lot Area | 12,000 sq. ft. (0.28 acres) |
| Stories/Height | 2 stories / 22' 3" |
| GFA / Total Square Footage | 4,785 sq. ft. |
| Total Parking Provided | 6 spaces |
| Status | Completed |
| Project Planner | planner@lovelafayette.org, (925) 284-1976 |
| Applicant Contact | Jeff Randolph, Pacific Crest Builders, jeff@pacificcrestbuilders.com, (925) 766-7889 |
Map
Location:
3624 Chestnut Drive
APN(s):
243-101-028
Milestone Dates
Start Date: N/A
Estimated End Date: N/A
Details
New apartment complex comprising 42 units, club house, pool, and additional on/off-site improvements.
| Application Numbers | MS502-18, DR14-17, TP42-18, GRT01-18 |
| General Plan Land Use Classification | East End Commercial |
| Zoning | General Commercial (C-1) |
| Lot Area | 1 acre (53,058 sq. ft.) |
| Stories/Height | 3 stories / 35' |
| GFA / Total Square Footage | 96,166 sq. ft. |
| Total Parking Provided | 69 car spaces |
| Status | Approved, not yet under construction. As of September 2024 entitlements have expired and no building permits have been issued. |
| Project Planner | planner@lovelafayette.org, (925) 284-1976 |
| Applicant Contact | Jim Freethy, jim@freethyexcavating.com, (925) 855-1440 |
Map
Location:
1059 Aileen Street
APN(s):
233-021-002
233-021-009
233-021-017
233-021-029
Milestone Dates
Start Date: N/A
Estimated End Date: N/A
Details
New 3-story condominium complex with 13 units, including 2 below-market-rate rentals at 3408 and 3410 Mt. Diablo Boulevard.
| Application Numbers | TR9487 & DR10-18 |
| General Plan Land Use Classification | East End Commercial |
| Zoning | General Commercial (C-1) |
| Lot Area | 0.38 acres (16,522 sq. ft.) |
| Stories/Height | 3 stories / 33'-6" |
| GFA / Total Square Footage | N/A |
| Total Parking Provided | 19 car spaces |
| Status | Completed 2022 |
| Project Planner | Greg Wolff, Planning Director, gwolff@ci.lafayette.ca.us |
| Applicant Contact | Lisa Vilhauer, Branagh Devleopment, lisav@branagh.com, (925) 743-9500 |
Map
Location:
3408 Mt. Diablo Boulevard
APN(s):
233-032-021
233-032-020
Milestone Dates
Start Date: N/A
Estimated End Date: N/A
Details
Redevelopment of a 4-story mixed-use building with 71 units, including 9 below-market-rate units (6 very low income, 3 low income), and the construction of an underground parking garage and public plaza.
| Application Numbers | DR22-19, V14-19, TP49-19 |
| General Plan Land Use Classification | East End Commercial |
| Zoning | General Commercial (C-1) |
| Lot Area | 1.49 acres (64,904 sq. ft.) |
| Stories/Height | 4 stories / 53'-6" |
| GFA / Total Square Footage | 132,010 sq. ft. |
| Total Parking Provided | 86 car spaces / 50 bike spaces |
| Status | Approved, not yet under construction |
| Project Planner | planner@lovelafayette.org, (925) 284-1976 |
| Applicant Contact | Bob Huff, Madison Park, bob@madisonpark.com |
Map
Location:
3483 Golden Gate Way
APN(s):
243-232-027
243-232-028
Milestone Dates
Start Date: N/A
Estimated End Date: N/A
Details
New 4-story condominium project comprising 13 units, including 2 below-market-rate units, with a maximum height of 56′-6″ and a subterranean parking structure. The project will replace an existing commercial building.
| Application Numbers | DR20-19 & TR9526 |
| General Plan Land Use Classification | West End Commercial |
| Zoning | General Commercial (C-1) |
| Lot Area | 0.3 acres (13,068 sq. ft.) |
| Stories/Height | 4 stories / 56'-6" |
| GFA / Total Square Footage | 39,154 sq. ft. |
| Total Parking Provided | 23 car spaces |
| Status | Entitlement Expired as of July 2024. |
| Project Planner | planner@lovelafayette.org, (925) 284-1976 |
| Applicant Contact | Steve Stone, 3721 Land Co., sstone49@hotmail.com, (925) 478-1215 |
Map
Location:
3721 Mt. Diablo Boulevard
APN(s):
241-050-015
Milestone Dates
Start Date: N/A
Estimated End Date: N/A
Details
New 3-story (34-ft. high), 25,450 sq. ft. mixed use building with 12 dwelling units, including 2 below-market-rate units, and 700 sq. ft. of ground floor commercial live/work space.
| Application Numbers | DR13-17 & TP24-17 |
| General Plan Land Use Classification | Downtown Core |
| Zoning | Special Retail Business (SRB) |
| Lot Area | 16,522 sq. ft. (0.38 acres) |
| Stories/Height | 3 stories / 34' |
| GFA / Total Square Footage | 25,450 sq. ft. |
| Total Parking Provided | 26 Spaces |
| Status | Completed |
| Project Planner | planner@lovelafayette.org, (925) 284-1976 |
| Applicant Contact | Rick Rosenbaum, Lenox Homes, Rick@LiveLenox.com, (925) 766-2224 |
Map
Location:
210 Lafayette Circle
APN(s):
243-150-017
Milestone Dates
Start Date: N/A
Estimated End Date: N/A
Details
New 4-story condominium project with 20 units, including 3 below-market-rate units.
| Application Numbers | TR9540, DR07-20, SS06-19 |
| General Plan Land Use Classification | High Density Multifamily Residential |
| Zoning | Retail Business (RB) |
| Lot Area | 0.43 acres (18,582 sq. ft.) |
| Stories/Height | 4 stories / 49' |
| GFA / Total Square Footage | 23,866 sq. ft. |
| Total Parking Provided | 42 Spaces |
| Status | Under construction with completion scheduled for January 2026. |
| Project Planner | Nichole Zittel, nzittel@lovelafayette.org, (925) 299-3211 |
| Applicant Contact | Brian Griggs, Griggs Group, brian@griggsgroup.com |
Map
Location:
950 Hough Avenue
APN(s):
243-190-003
Milestone Dates
Start Date: N/A
Estimated End Date: N/A
Details
New multi-use project comprising five 4-story residential buildings with 166 condos, including 128 owner occupied condos and 38 below-market-rate rental units, and a 3-story 29,200 sq. ft. professional/medial office building that includes podium parking with a combined 223 parking spaces.
| Application Numbers | DR25-19, MS502-20, L03-20, TP56-19 |
| General Plan Land Use Classification | East End Commercial, 35 dwelling units per acre |
| Zoning | General Commercial (C-1) |
| Lot Area | 181,209 sq. ft. (4.16 acres) |
| Stories/Height | 4-Story / 56' |
| GFA / Total Square Footage | 81,000 sq. ft. |
| Total Parking Provided | 223 car spaces |
| Status | Entitlement approval expired 11/8/2023 |
| Project Planner | planner@lovelafayette.org, (925) 284-1976 |
| Applicant Contact | Perry Hariri, Miramar Capital, phariri@mirmarcapital.com |
Map
Location:
3462 Mt. Diablo Boulevard
APN(s):
243-011-054
243-011-030
Milestone Dates
Start Date: N/A
Estimated End Date: N/A
Details
Development of 12 new townhomes, including 2 below-market-rate units, on two vacant parcels on Stuart Street.
| Application Numbers | DR23-19 & TP50-19 |
| General Plan Land Use Classification | East End Commercial |
| Zoning | General Commercial (C-1) |
| Lot Area | 0.39 acres (17,148 sq. ft.) |
| Stories/Height | 2 Stories / 35' |
| GFA / Total Square Footage | 23,830 sq. ft. |
| Total Parking Provided | 12 car paces |
| Status | Approved, not yet under construction. |
| Project Planner | Arly Cassidy, acassidy@lovelafayette.org, (925) 299-3242 |
| Applicant Contact | Stuart Rickard, Bay Area Urban Development, stuart@bau-dev.com, (510) 499-9400 |
Map
Location:
Stuart Street
APN(s):
233-021-011
233-021-012
Milestone Dates
Start Date: N/A
Estimated End Date: N/A
Details
5 single-family and duplex dwelling units.
| Application Numbers | DR20-14 |
| General Plan Land Use Classification | High Density Multifamily Residental |
| Zoning | Multiple Family Residential-District A (MRA) |
| Lot Area | 9,757 sq.ft. (.22 acres) |
| Stories/Height | 2 stories / 25' |
| GFA / Total Square Footage | 5,368 sq. ft. |
| Total Parking Provided | 7 spaces |
| Status | Complete |
| Project Planner | planner@lovelafayette.org, (925) 284-1976 |
| Applicant Contact | Glenn Adams, (925) 413-7268 |
Map
Location:
942 Dewing Avenue
APN(s):
243-102-006
Milestone Dates
Start Date: N/A
Estimated End Date: N/A
Details
New condominium project comprising 99 units, including 15 below-market-rate units, a 5,500 sq. ft. club house, and >20,000 sq. ft. of use-able outdoor area. The project will replace seven commercial buildings totaling ~90,000-sq. ft.
| Application Numbers | TR9440, DR12-16, TP23-16 |
| General Plan Land Use Classification | West End District (up to 35 dwelling units per acre) |
| Zoning | General Commercial (C-1) |
| Lot Area | 6.55 acres (285,318 sq. ft.) |
| Stories/Height | 2-3 Stories / 35' |
| GFA / Total Square Footage | 194,079 sq. ft. |
| Total Parking Provided | 192 car spaces |
| Status | Completed |
| Project Planner | Jean Eisberg, Planner, JEisberg@lovelafayette.org |
| Applicant Contact | Jordan Figas, Site Development Manager, Davidon Homes, JFigas@DavidonNewHomes.com, C. (707) 499-7778 |
Map
Location:
3700 Mt. Diablo Boulevard
APN(s):
241-020-018
241-020-011
Milestone Dates
Start Date: N/A
Estimated End Date: N/A
Details
18 for-sale condominium units, including 3 below-market-rate units.
| Application Numbers | GP01-05 |
| General Plan Land Use Classification | Low Density Multiple-Family Residential |
| Zoning | Multiple-Family Residential District-A (MRA) |
| Lot Area | 87,170 sq. ft. (2 acres) |
| Stories/Height | 2 stories / 41' |
| GFA / Total Square Footage | 32,000 sq. ft. |
| Total Parking Provided | 39 spaces |
| Status | Completed |
| Project Planner | planner@lovelafayette.org, (925) 284-1976 |
| Applicant Contact | Steve Stone, sstone49@hotmail.com, (925) 478-1215 |
Map
Location:
3235 Mt. Diablo Court
APN(s):
233-131-020
233-131-002
Milestone Dates
Start Date: N/A
Estimated End Date: N/A
Details
New apartment complex with 315 for-rent units, including 63 below-market-rate units (up to 80% AMI). The project comprises 14 buildings (seven three-story and seven two-story), with a clubhouse and leasing office.
The project is approved, but not yet under construction. Permitted tree removal occurred September 2024. Also in 2024, the project completed a Phase I grading permit of asphalt and minor site work to restore positive drainage. Construction drawings are under review, with grading for the project anticipated to begin in 2026.
| Application Numbers | L03-11 |
| General Plan Land Use Classification | Administrative/Professional Office/Multifamily Residential (up to 35 dwelling units/acre) |
| Zoning | Administrative/Professional Office/Multifamily Residential |
| Lot Area | 22.27 acres (970,081 sq. ft.) |
| Stories/Height | 2-stories and 3-stories |
| GFA / Total Square Footage | 410,547 sq. ft. |
| Total Parking Provided | 504 car spaces |
| Status | Approved, not yet under construction. |
| Project Planner | planner@lovelafayette.org, (925) 284-1976 |
| Applicant Contact | Caryn Kali, O'Brien Homes, caryn@obrienhomes.net Tel. (650) 377-0300 |
Map
Location:
3233 Deer Hill Road
APN(s):
232-150-027
Milestone Dates
Start Date: N/A
Estimated End Date: N/A
Details
56 residential for-sale condominium units and 18, offsite below-market-rate units.
| Application Numbers | DR21-08, GP01-06, RZ01-06, GP01-06CC, & GP01-06CCII |
| General Plan Land Use Classification | West End Commercial |
| Zoning | Planned Unit District (PUD/P-1) |
| Lot Area | 107,157 sq. ft. (2.46 acres) |
| Stories/Height | 3 stories / 41' |
| Status | Completed |
| Project Planner | Greg Wolff, Planning & Building Director, GWolff@ci.lafayette.ca.us, (925) 299-3204 |
| Applicant Contact | Mark Chamberlain, The New Home Company, (925) 627-3973 |
Map
Location:
1001 Woodbury Road
APN(s):
241-330-001
241-330-002
241-330-003
241-330-004
241-330-005
241-330-006
241-330-007
241-330-008
241-330-010
241-330-011
241-330-012
241-330-013
241-330-014
241-330-015
241-330-017
241-250-002
Milestone Dates
Start Date: N/A
Estimated End Date: N/A
Details
6 new for-sale condominiums.
| Application Numbers | TR9425, TR9425DD & DR06-16 |
| General Plan Land Use Classification | Downtown Core |
| Zoning | Retail Business (RB) |
| Lot Area | 13,939 sq. ft. (0.32 acres) |
| Stories/Height | 3-stories (northern buildings); 2-stories (southern buildings) / 34'-6" |
| GFA / Total Square Footage | 14,582 sq. ft. |
| Total Parking Provided | 14 Spaces |
| Status | Completed |
| Project Planner | Greg Wolff, Planning & Building Department Director, GWolff@ci.lafayette.ca.us, (925) 299-3204 |
| Applicant Contact | Joe Sordi, Lenox Homes, (510) 376-0037, joe@focusreal.com |
Map
Location:
954 Mountain View Drive
APN(s):
243-070-011
Milestone Dates
Start Date: N/A
Estimated End Date: N/A
Details
New multi-use project comprising 66 condominium units, including 10 below-market-rate units (affordable to very-low to moderate income households), and 5,400 sq. ft. of commercial space with a full service restaurant.
For information regarding below-market-rate units, please visit: https://www.housekeys14.com/thebrant
General sale inquires: https://www.lennar.com/new-homes/california/san-francisco-bay-area/lafayette/the-brant
| Application Numbers | TR9377, DR13-14, GR04-14, S05-21, TP18-14 |
| General Plan Land Use Classification | West End Commercial |
| Zoning | General Commercial (C-1) |
| Lot Area | 2.04 acres (89,298 sq. ft.) |
| Stories/Height | 3 Stories / 35' |
| GFA / Total Square Footage | 106,204 sq. ft. |
| Total Parking Provided | 171 car spaces |
| Status | Under construction with completion in 2025. |
| Project Planner | Jean Eisberg, Project Planner, JEisberg@lovelafayette.org |
| Applicant Contact | Leah Denman, Lennar Homes, Leah.Denman@lennar.com |
Map
Location:
3666 Mt. Diablo Boulevard
APN(s):
241-020-008
Milestone Dates
Start Date: N/A
Estimated End Date: N/A
Details
69 for-sale condominium units, including 7 below-market-rate units, within a 4-story building over a 2-story parking garage.
| Application Numbers | SPA01-10, RZ01-11, & DR10-11 |
| General Plan Land Use Classification | Downtown Core |
| Zoning | Planned Unit District (PUD/P-1) |
| Lot Area | 64,033 sq. ft. (1.47 acres) |
| Stories/Height | 4 stories / 55’-3” |
| GFA / Total Square Footage | 161,490 sq. ft. |
| Total Parking Provided | 137 spaces |
| Status | Completed |
| Project Planner | Greg Wolff, Planning & Building Director, GWolff@ci.lafayette.ca.us, (925) 299-3204 |
| Applicant Contact | Visarut "Chap" Akkaraporn- (925) 983-4591; For information regarding below-market-rate units, please email: sb330@kbhome.com |
Map
Location:
3594 Mount Diablo Boulevard
APN(s):
243-040-035
Milestone Dates
Start Date: N/A
Estimated End Date: N/A
1001 Oak Hill Rd – Revised Project Proposal
Redevelopment of existing commercial properties into 7-story mixed use building to include 90 units of housing.
3458 Mt Diablo Blvd
Redevelopment of two 3-story buildings with 9 multi-family rental units, including 1 below-market-rate unit.
Blue Oak (950 Hough Ave)
New 4-story condominium project with 20 units, including 3 below-market-rate units.
Cancer Support Community San Francisco Bay Area
New 2.5-story, 12,000 sq. ft building housing the Cancer Support Community and its services to those fighting cancer and their families.
Lafayette Lane
New multi-use project with 166 multifamily residential units, including 38 below-market-rate rental units, and professional/medical office space.
Lennar Homes ‘The Brant’
New multi-use project with 66 condominium units, including 10 below-market-rate units, and 5,400 sq. ft. of commercial space.
Madison Park
Redevelopment of a 4-story mixed-use building with 71 units, including 9 below-market-rate units.
Oak Hill Place at Deer Hill
Subdivision and development of 17 new single-family homes, including 3 ADUs, at 3600 Deer Hill Rd.
Park Theater
Addition and full restoration of the Park Theater, 3519 Golden Gate Way.
Samantha Townhomes
Development of 12 new townhomes, including 2 below-market-rate units.
Terraces of Lafayette
315 for-rent apartments, including 63 below-market-rate units affordable to lower income units (up to 80% AMI).
Valley View
New apartment complex comprising 42 units.
West End
New 4-story condominium project with 13 units, including 2 below-market-rate units.
_’SIX’ by Lenox Homes (completed)
6 new for-sale condominiums.
_100 Lafayette Circle (approvals expired)
New 2-story mixed use commercial building.
_210 Lafayette Circle (completed)
3-story mixed-use development with 12 residential units, including 2 below-market-rate units, with first-floor commercial.
_942 Dewing Avenue (completed)
5 single-family and duplex dwelling units.
_Chestnut Townhomes (completed)
5 new townhomes in a 2-story building.
_Lafayette Park Terrace (completed)
18 condominium units, including 3 below-market-rate affordable housing units.
_The Mill at Brown (completed)
New 3-story condominium complex with 13 units, including 2 below-market-rate rentals.
_Town Center III (completed)
62 for-sale condominium units, including 7 below-market-rate units within a 4-story building over a 2-story parking garage.
_Woodbury (completed)
56 residential for-sale condominium units and 18, offsite below-market-rate units.
_Woodbury Highlands (completed)
New condominium project with 99 units, including 15 below-market-rate units.
_Woodhaven (completed)
Redevelopment of an existing commercial parcel into a 3-story condominium project with 6 units.










